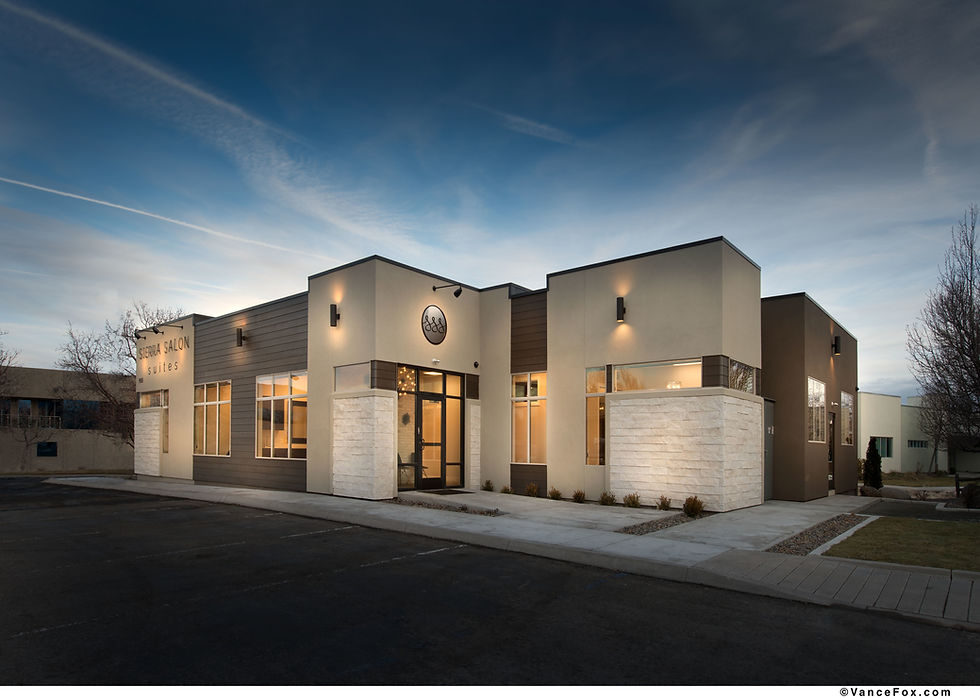Architectural Design Group
Commercial

Vance Fox Photography

Vance Fox Photography

Vance Fox Photography

Vance Fox Photography
William N. Pennington Boys & Girls Club of Truckee Meadows
Reno, Nevada
A 55,000 square foot William N. Pennington Facility located at the existing, YMCA site in Reno, Nevada. The Reno City Council voted unanimously to donate this site to the Club, paving the way for this new facility. The history of the YMCA is well-documented and for years the two organizations have flourished together. Unfortunately, the closing of the YMCA left a significant gap in services for the local kids. This new facility will have the opportunity to serve the needs of both the immediate neighborhood and of the nearby at-risk schools.
2016 Bann-er Award
Best Commercial Project
Contractor- United Construction
Photographer- Vance Fox

Vance Fox Photography

Vance Fox Photography


Vance Fox Photography
St. Albert The Great Catholic School- Secure Front Entry
Reno, Nevada
With the help of the E.L. Wiegand Foundation and many other private donors, St. Albert the Great Catholic School was able to tranform the existing 1960's facade into a secure single-point-entry.
2017 CMACN-AIACC Merit Award
Education Design
Reno, Nevada
Contractor- Frank Lepori Construction
Photographer- Vance Fox




Soul Space
Reno, Nevada
A class based fitness studio offering spin, trx and bootcamp for every level and every body.

Vance Fox Photography

Vance Fox Photography

Vance Fox Photography

Vance Fox Photography
Nu Yalk Pizza
Reno, Nevada
With the expansion project by RTC, many buildings along the Moana Lane corridor were to be demolished, including the iconic 35 year old business of Nu Yalk Pizza. The owner/ builder required a design that was not only contemporary, but that fulfilled his larger kitchen and dining room desires. There was also a major emphasis on sustainability issues such as passive and active solar design through site orientation and window placement, proper shading devices to reduce summer heating overload, thermal heat collection in winter season and day lighting strategies to reduce the use of electricity.

Vance Fox Photography

Vance Fox Photography

Vance Fox Photography

Vance Fox Photography
Wolf Run Village II Office Building
Reno, Nevada
UNR student housing office building.
ADG was commissioned to incorporate the design style of the office building in to the 105 unit apartment complex.




Pyramid Pavilion
Sparks, Nevada
A four-unit office complex located on Pyramid Way between H and I Street. Client requested a building that was noticeable by vehicular traffic, but was also “broken-up” to fit the scale of the surrounding commercial/ residential area. The design challenge was to create a single cohesive building with distinct separation and advertisement for four different tenants.




Menicucci Insurance
Reno, Nevada
A tenant improvement project located inside a simple tilt-up building. The owner wanted a complete transformation as clients step into the office. Concrete floors, exposed mechanical ductwork, electrical conduit, storefront glass and osb panels with fry-reglet detailing make up the interior's scheme.

Vance Fox Photography

Vance Fox Photography

Vance Fox Photography

Vance Fox Photography
Midtown Salon Suites
Reno, Nevada
A rehab project in the midtown district. Corrugated metal roofing and reclaimed siding was added to the exterior. The interior was fully re-furbished to create individual hair and nail stations.
2014 Bann-er Award
Best Commercial Rehab
Under $150,000
Reno, Nevada
Contractor- TRC Homes, LLC
Photographer- Vance Fox




Sierra Salon Suites South
Reno, Nevada
A South Reno Salon that offers individual beauty stations.




L'uva Bella Wine Gallery
Reno, Nevada
A tenant improvement project located at the Summit Sierra next to Dillards. Over 500 wine labels are featured in the store along with weekly wine tastings